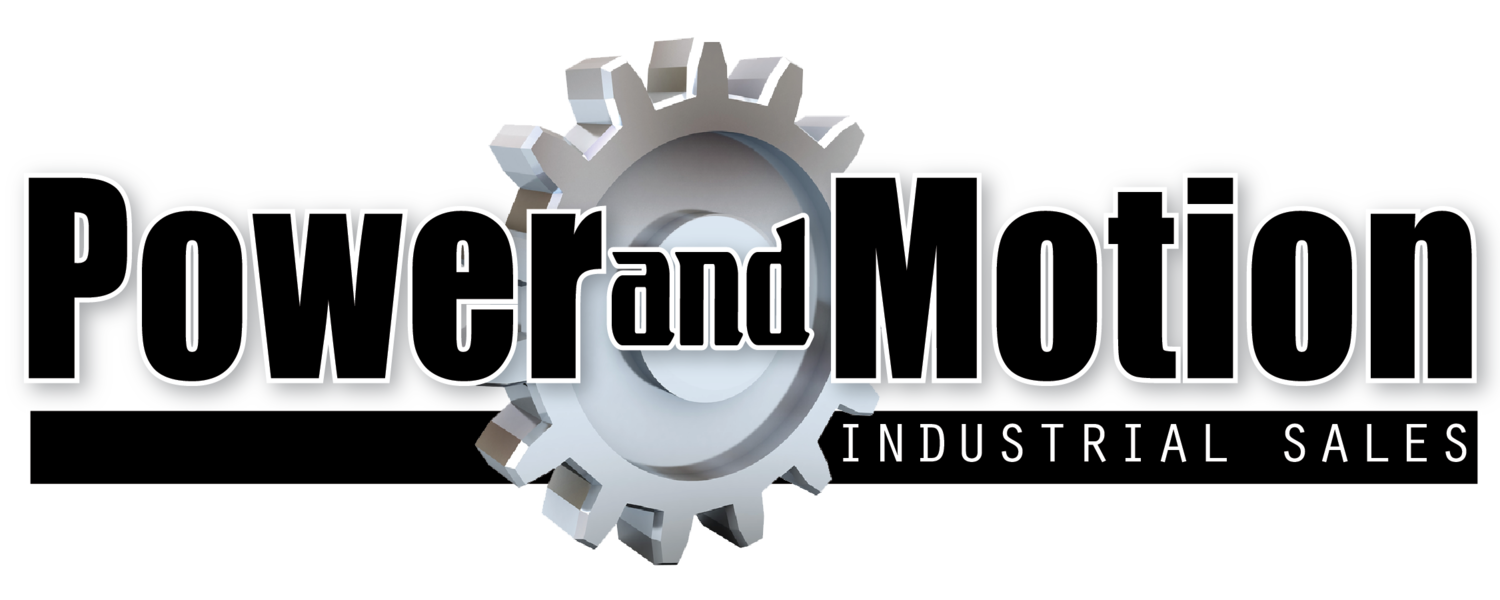Modular Assembly Room
Power and Motion Industrial Sales recently completed a modular office project in Georgia for a major manufacturing facility.
The project consisted of designing and building a 13,000 SF modular building, installing two 40 ton rooftop AC units, all of the duct work and completing the project with a Stonhard epoxy flooring system. While working on site for the end-user we were hired to do several more construction and material handling projects.
We designed and installed a modular building system because it is a pre-engineered structure that is flexible enough to satisfy virtually any requirement, tougher than standard drywall construction, expandable, re-locatable, and complete re-usable.
Standard on PortaFab quality
The scope of our modular systems offers a quality solution for every in-plant space need. The unmatched array of interchangeable panel and stud construction choices, plus standard options, gives you a complete building system with which you can control the design and layout of your plant space. Standardizing on PortaFab gives you the highest quality building system that can truly adapt to your growing and ever-changing in-plant space needs.
Why modular over conventional?
Because change is inevitable. When unexpected changes in business create new demands for in-plant space utilization, modular buildings give you unlimited flexibility in responding quickly, and for much less cost than possible with buildings made from conventional construction.
Adaptable and Tough
All PortaFab modular buildings feature non-progressive construction. Interchangeable wall panels, doors and window panels let you make changes quickly without disturbing adjacent panels or the ceiling. You can relocate or expand your building inexpensively, as your needs change. Add a second story, attach a mezzanine or expand laterally, your design options are almost endless. Engineered for years of use, even in the most demanding plant environments, modular buildings are the long-term solution to in-plant space needs.
Faster, simpler completion
Plant disruptions are reduced to a minimum. A standard 12 x 16 office can be assembled in less than one day, compared to standard construction, which can take several weeks, especially when dealing with multiple contractors.
Modular construction costs less to build and to own
You can save up to 35% on initial construction costs, including materials and labor. And, since modular units can be assembled quickly, frequently in a matter of hours, you can avoid costly disruption of plant activity, as well. You save again if you expand or relocate your modular unit, as you will decrease or eliminate new material purchases. Also, modular buildings are generally considered equipment and qualify for tax advantages over conventional construction through accelerated depreciation.
A commitment to quality
When you select a PortaFab modular in-plant building, you gain a very important plus, the confidence of knowing you will receive the best quality product money can buy.
We use only high-quality materials. We employ advanced production methods and strict quality control procedures to assure that the building we ship to you will meet or exceed your expectations.
Our innovative design, superior quality and the knowledge gained from years of experience, mean that you can be sure of getting exactly what you need to solve your in-plant space problems.
Call Power and Motion / Design, sales, and installation of your construction and material handling projects. 678-521-3473

