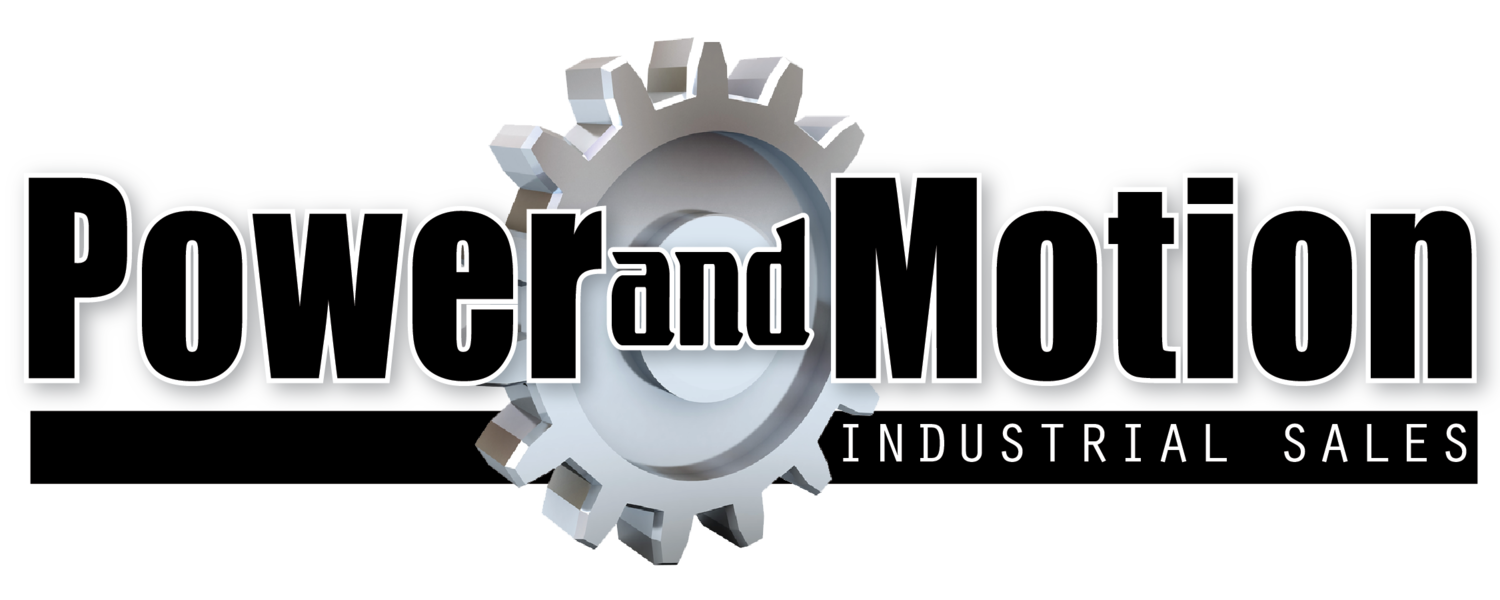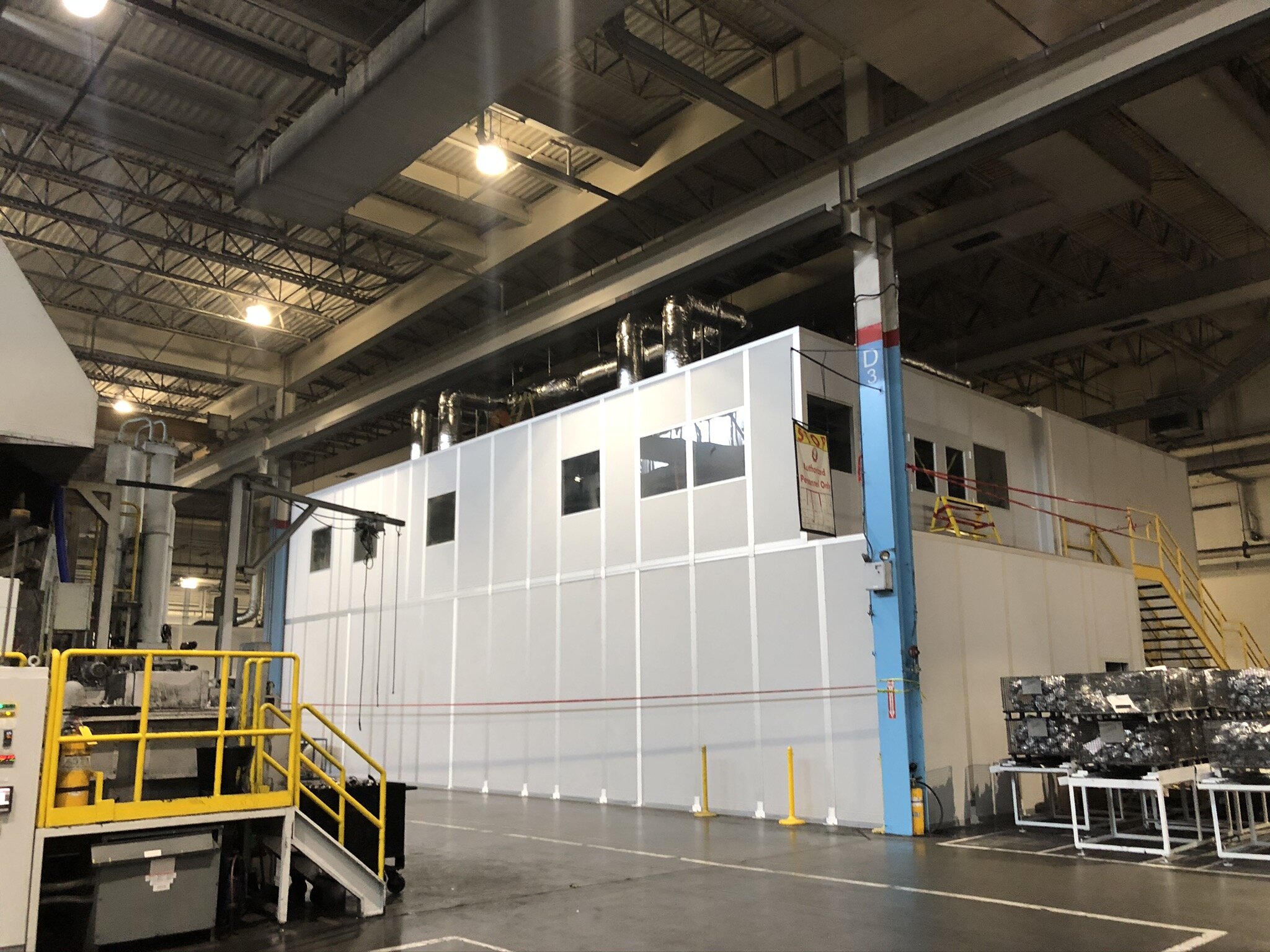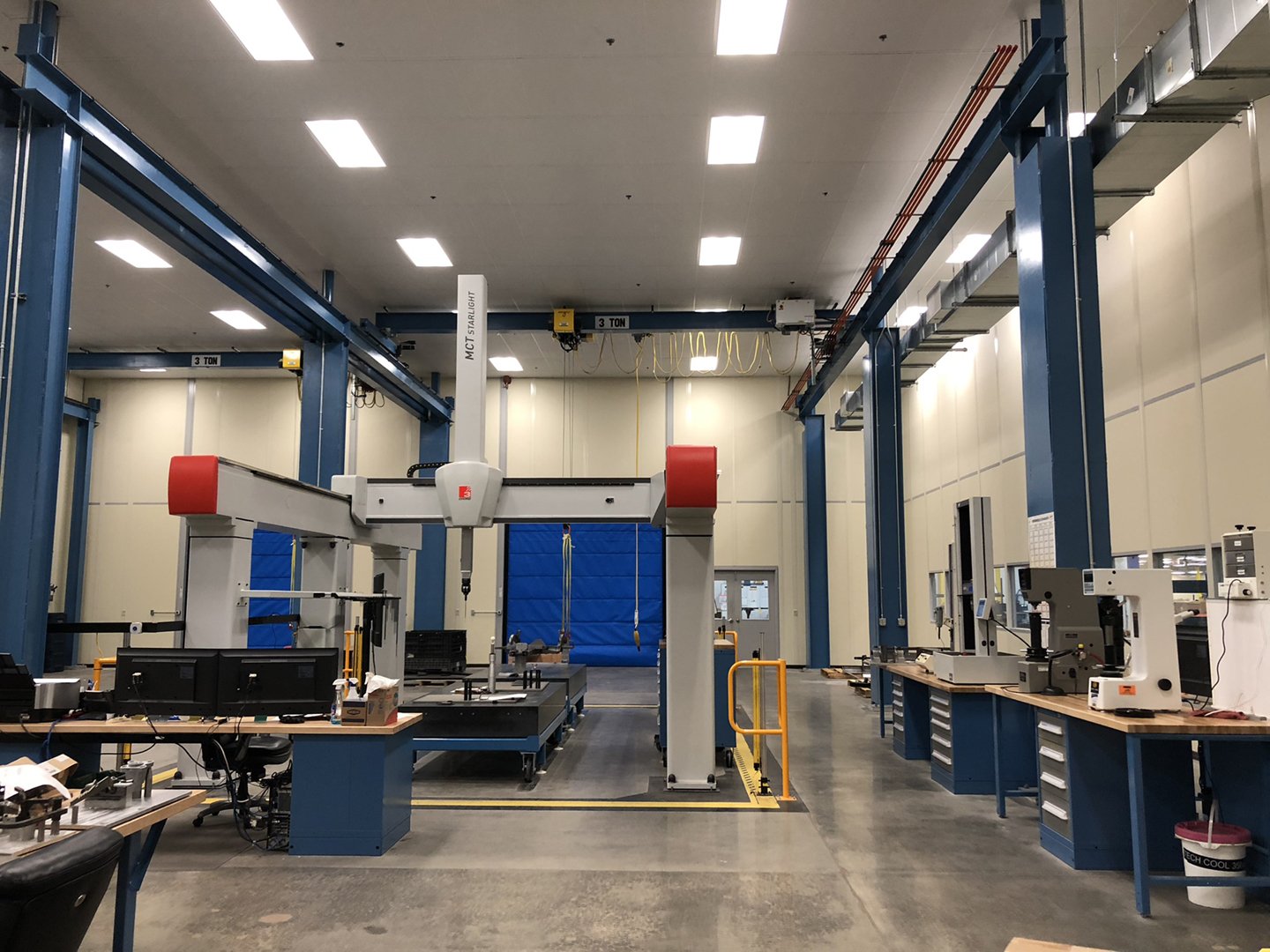Modular Office
Modular Offices | Tall Wall Systems | Modular Office Partitions | CMM Rooms | Guard Booths & Shelters | Industrial Epoxy Floors
Modular offices can quickly solve your workplace needs
Modular offices offer a cost effective and convenient solution for your business’ immediate office needs.
These portable buildings are budget-friendly, easy to install, and can be customized to the space and layout you need. Furthermore, modular office installations are far cleaner than conventional construction projects and less disruptive to your facility while they’re being constructed.
From a cost perspective, an on-site modular office typically costs about 35% less than a comparable conventionally constructed office. There are also several tax advantages to using modular construction.
Power and Motion is your modular office specialist
We are an authorized factory-trained dealer and installer for the leading names in the modular office industry. We are also a licensed contractor in the state of Georgia.
We offer a wide variety of modular office systems - from a single-user office to two story multiple office complexes.
Our modular office solutions are manufactured specifically to fit each unique application and go up in a fraction of the time of conventional construction. Power and Motion supports a wide variety of modular office materials, finishes, and colors that allow our customers the freedom to design an office suited to their personal style. In addition to modular offices we also install portable shelters, mobile offices, guard shacks, ticket booths, cleanrooms, and other modular construction projects.
We’re proud of our skilled, experienced team of installers who work with the highest regard for your facility and stay with your project from day one to completion.
Want to know more about how a modular office system might work for your business? Give us a call 770-529-0418.
Tall Wall Systems
Modular Tall Wall Systems allow plant space to be divided from floor to ceiling, or they can create a freestanding in-plant building.
Tall wall systems are a cost effective solution for achieving maximum cleanliness in a controlled environment. These wall systems interface floor, ceiling, and mechanical components to provide an ultra-clean environment with effective control of particulate, pressure, temperature, and humidity.
The high finish panels provide a professional looking appearance while the modular flexibility gives you unlimited design and layout options. And, nonprogressive construction gives you the ability to change configurations quickly and at low cost.
Tall wall partitions are the perfect solution for diving plant space quickly, economically, and with very little plant disruption.
Tall wall construction is available in 3"- 6" thick steel or aluminum panels with heights up to 40 feet tall.
These extra height wall systems can extend to your existing ceiling or be free standing with a load bearing deck.
The aluminum stud construction is ideal for use in controlled environments where cleanliness is a very high priority like paint and powder coating enclosures and cleanrooms.
The SteelSpan “all in one” panel is an innovative modular wall system that does not require a framing system.
Its innovative design is ideal for effectively and economically dividing your plant space from floor to roof or for creating freestanding in-plant buildings.
Modular Office Partitions
Modular office partitions and modular wall system are versatile in their configuration possibilities. Whether you need modular office partitions to fit into your existing space or a complete portable office partitions solution, we can engineer and install the perfect modular wall system to meet your needs.
Our modular office partitions are available in several colors and finishes. All materials come completely finished and require no sanding or painting. Our wide variety of materials, finishes and colors allow our customers the freedom to design offices, from high profile administrative offices to industrial applications.
All of your modular office partitions components are manufactured to precise standards, labeled and delivered with a complete set of CAD drawings to make on-site installation quick & convenient for you. Quality packaging minimizes shipping damage and the resulting delays.
For office or industrial spaces, free standing walls can be more effective than traditional walls for a variety of reasons including: Reduced installation time and less disruption to work space as compared to traditionally built walls. Reduced cost and materials. Integrates with existing light and HVAC designs. More durable than traditional office partitions.
CMM Rooms
Modular buildings can have a variety of purposes but they are an ideal use for Coordinate Measuring Machine rooms (CMM rooms.) Similar to a modular clean room, CMM rooms usually require exact temperature stability since control of the expansion and contraction of both the CCM and part are necessary during measurement (precision that at times requires inspection measurements held to .002 of an inch.) Often these rooms are located in an area of extreme temperatures, such as casting molds for molten metal. Together with HVAC, filtration, and thermal equipment, Starrco's interfacing walls, floors, ceilings and mechanical components within its modular wall system will provide a contaminant-free environment, effectively allowing control of temperature and humidity. Besides being a portable shelter, a modular CCM room protects from unauthorized access, contamination, or damage from material handling nearby.
Another primary reason customers use modular enclosures for their CMM room is to demonstrate quality assurance standards to visitors and customers as a major investment in quality control. And since our modular cleanroom systems are relocatable buildings, it allows the flexibility to easily and conveniently expand, reconfigure, or relocate as your needs change. All studs in Starrco Clean Rooms accommodate quick and easy vertical installation of electrical, data transmission and communication lines in raceways accessible from a removable cover plate.
There are a numerous options to choose from depending on the environmental level of protection your processes need. Thanks to Starrco's modular system of construction, you can have a commercial modular CMM room installed within your existing factory at a fraction of the cost of conventional construction. Each project begins with a careful needs assessment. The clean room is then designed and engineered to specifically fit your application. All of our components are manufactured to our precise standards, labeled and delivered with a complete set of CAD drawings to make on-site installation quick and convenient. Our quality packaging minimizes shipping damage and the resulting delays. Power and Motion offers turnkey projects, from initial design to finished installation.
Guard Booth and Shelters
Modular booths and shelters provide fast and affordable solutions for a wide range of applications. Pre-assembled portable buildings are ideal for both interior and exterior use. Buildings are shipped fully assembled, ready for immediate use, and can be fitted with forklift pockets for easy relocation.
The following information provides an overview of our booth specifications.
Structural: All structural components are composed of an extruded aluminum 6063-T5 alloy that eliminates rust and provides excellent structural integrity.
Base:
4" x 3" x 3/16" angle on most standard buildings (4" structural channel used on buildings larger than 8' x 12', units with no floors, and two-piece buildings). Corner Posts: 3" x 3" x 3/8" grooved angle. Grooved Intermediate Tees: 3" x 2-1/8" x 3/8". Top Angle: 2-1/2" x 2-1/2" x 3/16"
The standard finish is natural aluminum, but all units can be painted to your desired color.
Welding
All structural components are certified welded at all intersections to create a unitized framework. No rivets, bolts, or other fasteners are used in the joining of the structural components. The result is a stronger building with no exposed fasteners to rust, crack, or detract from the unit's appearance.
Wall Panels
Standard panels are a minimum of 1/2" Medex™ moisture resistant MDF laminated on both sides with a .030 white fiberglass reinforced plastic sheet. Panels are attached to the structural members with fasteners that are not exposed on the building's exterior. Wall panels can also be ordered with additional insulation, non-combustible cement board cores, non-standard finishes or colors, and custom logos.
Floor
Flooring consists of one layer of 5/8" particle board and one layer of 5/8" plywood underlayment as the core with a vapor barrier on the exterior surface. Interior surface is an aluminum tread-plate on buildings up to and including 4' wide units and vinyl tile on all larger buildings.
Ceiling
Each ceiling is constructed of a minimum 5/8" white vinyl-faced particle board.
Window Styles
All standard units are outfitted with windows in every panel to ensure 360° viewing. Windows are heavy-duty sliding, lockable, and pile weather-stripped with a minimum of 1/8" clear-tempered safety glass. Optional fixed windows and screens are also available.
Doors
Standard modular buildings feature either heavy-duty 1-3/4" thick, steel swing doors with sweep and half glazed with a minimum 1/4" clear tempered safety glass or aluminum, weather-stripped sliding doors.
Glazing
Standard windows feature clear tempered safety glass, but numerous options are available:
Tinted Tempered Glass
Clear Insulated Tempered Glass
Tinted Insulated Tempered Glass
Clear Acrylic
Tinted Acrylic
Clear Laminated
Tinted Laminated
Bullet Resistant
Clear Polycarbonate
Tinted Polycarbonate
Electrical
All conduit and wiring is surface-mounted and installed in accordance with the National Electric Code and carries the IBEW label. Conduit is 3/8" or 1/2" mc cable and wire is #14. Included is 100 amp circuit breaker box with a 70 amp main and three circuit breakers.
Climate Control
Wall mounted electric heater
Through-wall air conditioning unit
Through-wall heating/ventilation/air conditioning unit
Roofing
Integral Roof Option
Factory installed integral roof consists of 5/8" plywood with vapor barrier on the exterior surface. Buildings larger than 4' x 8' receive two layers of 5/8" plywood. Depending on the size of the unit, roofs will include aluminum gutters around the entire perimeter.
Outside Roof Options
"K-D" outside roofs can also be shipped for assembly and installation on site by others. The decking is standing seam formed, pre-finished white aluminum, nominal 12" wide panels, .028 thick. Roofs with overhangs larger than 12" require reinforcing angles (included). Perimeters feature extruded aluminum fascia and gutter trim.
Other Options
Roofs can be manufactured to provide a variety of different overhangs and other custom roofs and fascias are easily incorporated into a modular building design.
Industrial Epoxy Floors
We provide industrial floor coatings and installation from an unprecedented leader in manufacturing and installing high performance epoxy and urethane floor, wall and lining systems. We specialize in epoxy and urethane floor protection for heavy-duty environments. Our epoxy flooring systems are resistant to chemicals, abrasion and impact. Our Color palette makes our flooring versatile enough for less industrial areas too.
Product Description
Our epoxy floor is a three-component, troweled, epoxy mortar system. The system consists of an epoxy resin, amine curing agent and selected, graded aggregates blended with inorganic pigments. The floor can be applied at thickness ranging from 1/8 in./3 mm to 1/4 in./6 mm depending on application requirements. The special epoxy floor cures to an extremely hard, impact resistant mortar which exhibits excellent abrasion, wear and chemical resistance and can be used anywhere an epoxy mortar is required
Floor System Options
To improve cleanability and increase the resistance to damage from abrasion and chemical spillages, the following coatings are recommended: Stonkote GS4 and Stonkote HT4. Other coating options are available.
Waterproofing
Where the total system must be waterproof, use of Stonhard’s Stonproof ME7 membrane system is required, with strict adherence to application instructions. Cove Base To provide for an integral seal at the joint between the floor and the wall, cove bases in varying heights are available. COLOR Stonclad GS is available in 12 standard colors. Refer to the Stonclad Color Sheet. Color variations will exist if the Stonclad GS surface is not coated with a pigmented coating.






